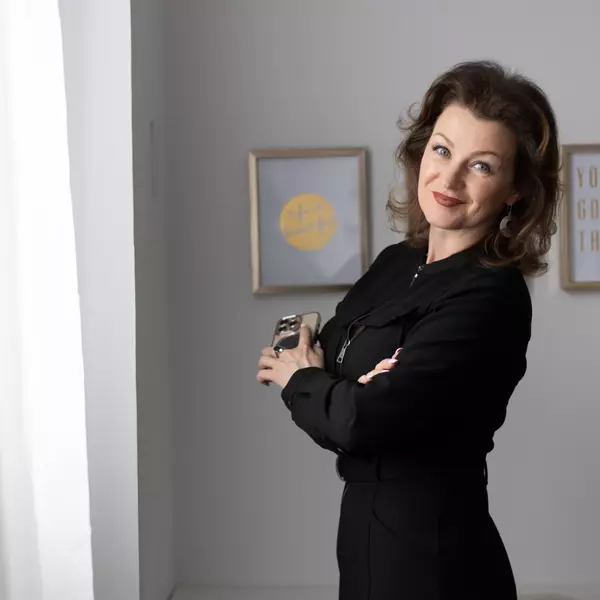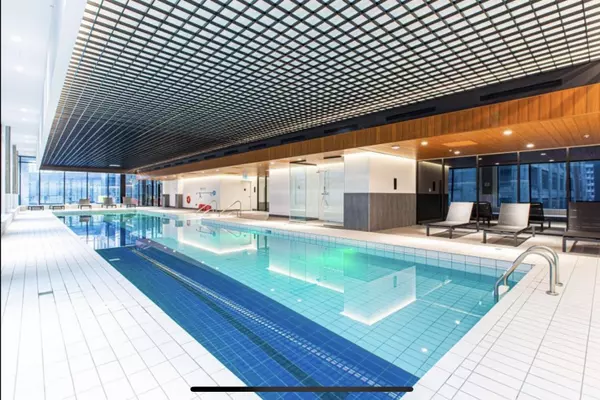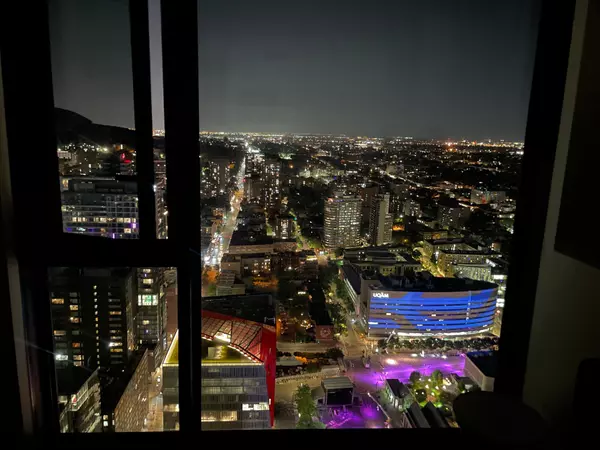See all 44 photos
$479,000
1 Bed
1 Bath
450 SqFt
Active
1245 Rue De Bleury #5110 Montréal (ville-marie), QC H3B0C2
REQUEST A TOUR If you would like to see this home without being there in person, select the "Virtual Tour" option and your advisor will contact you to discuss available opportunities.
In-PersonVirtual Tour

UPDATED:
Key Details
Property Type Single Family Home
Listing Status Active
Purchase Type For Rent
Square Footage 450 sqft
MLS Listing ID 15929398
Style Semi-detached
Bedrooms 1
Year Built 2024
Property Description
Welcome to Maestria Condos -an elegant, south-facing 1-bedroom sanctuary perched high above the city, offering breathtaking views and radiant morning sunlight. This thoughtfully designed unit blends style and comfort, featuring an open-concept layout with a sleek, modern kitchen with premium appliances - perfect for everyday living and entertaining in style.Enjoy the convenience of storage, and soak in the vibrant energy of downtown living. Nestled in the heart of the city, Maestria Condos places you steps from Montreal's finest dining, culture, and entertainment. Residents benefit security, and most welcoming lounge area in the city! Hurry!
Step into a residence where contemporary elegance meets world-class amenities. Perfectly situated in the vibrant heart of the city, this address places you just moments from top-tier events, entertainment, and cultural experiences. Your journey begins in the welcoming grand lobby of Phase 1, where an interactive 3D model guides you through the building's impressive layout and outdoor features. As you arrive, you'll be greeted by professional 24/7 security, a courteous doorman, and one of the most spacious and refined lobbies in the city-designed to impress and built for comfort.
-EV Garage available at additional 350$/mnth
-Top quality fixtures and modern appliances
-Elegant hardwood flooring
-Balcony offering natural light
-Contemporary, upscale finishes throughout
-Scenic views of the city
-Expansive windows that fill the space with natural light and openness
-Sleek, sophisticated interior design for a refined atmosphere
-Generous kitchen storage
-Skybridge linking Phase 1 and 2 with panoramic views on both sides
-Extensive shared areas designed for relaxation and sociaql gatherings
-Pool area featuring a spa and lounge
-Triathlon training zone with treadmills and poolside bikes
-Fully equipped fitness center
-Wellness amenities including a steam room, sauna, hot tub, and cold plunge
-Recreational facilities such as a golf simulator, party room, and play area for children
-Skybridge lounge with coworking space, ideal for networking or productivity
-Theatre room perfect for movies and sporting events
Step into a residence where contemporary elegance meets world-class amenities. Perfectly situated in the vibrant heart of the city, this address places you just moments from top-tier events, entertainment, and cultural experiences. Your journey begins in the welcoming grand lobby of Phase 1, where an interactive 3D model guides you through the building's impressive layout and outdoor features. As you arrive, you'll be greeted by professional 24/7 security, a courteous doorman, and one of the most spacious and refined lobbies in the city-designed to impress and built for comfort.
-EV Garage available at additional 350$/mnth
-Top quality fixtures and modern appliances
-Elegant hardwood flooring
-Balcony offering natural light
-Contemporary, upscale finishes throughout
-Scenic views of the city
-Expansive windows that fill the space with natural light and openness
-Sleek, sophisticated interior design for a refined atmosphere
-Generous kitchen storage
-Skybridge linking Phase 1 and 2 with panoramic views on both sides
-Extensive shared areas designed for relaxation and sociaql gatherings
-Pool area featuring a spa and lounge
-Triathlon training zone with treadmills and poolside bikes
-Fully equipped fitness center
-Wellness amenities including a steam room, sauna, hot tub, and cold plunge
-Recreational facilities such as a golf simulator, party room, and play area for children
-Skybridge lounge with coworking space, ideal for networking or productivity
-Theatre room perfect for movies and sporting events
Location
Province QC
Location Details Sainte-Catherine W
Interior
Inclusions Fridge, Oven, Cook top, Microwave, Washer/dryer, Sofa-bed, Kitchen table, 4 chairs, TV, TV stand, Queen bed, Bed side tables, Bed side lamps, Mirrors, Painting
Building
Story 58
Level or Stories 20th floor and up
GET MORE INFORMATION




